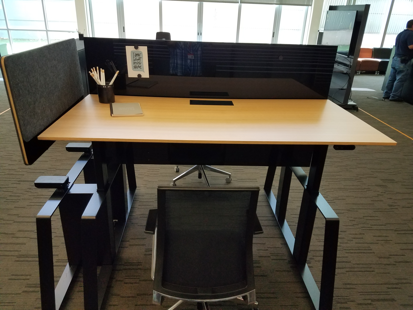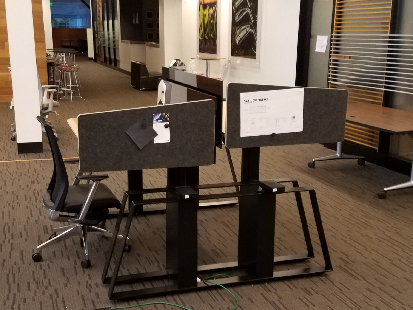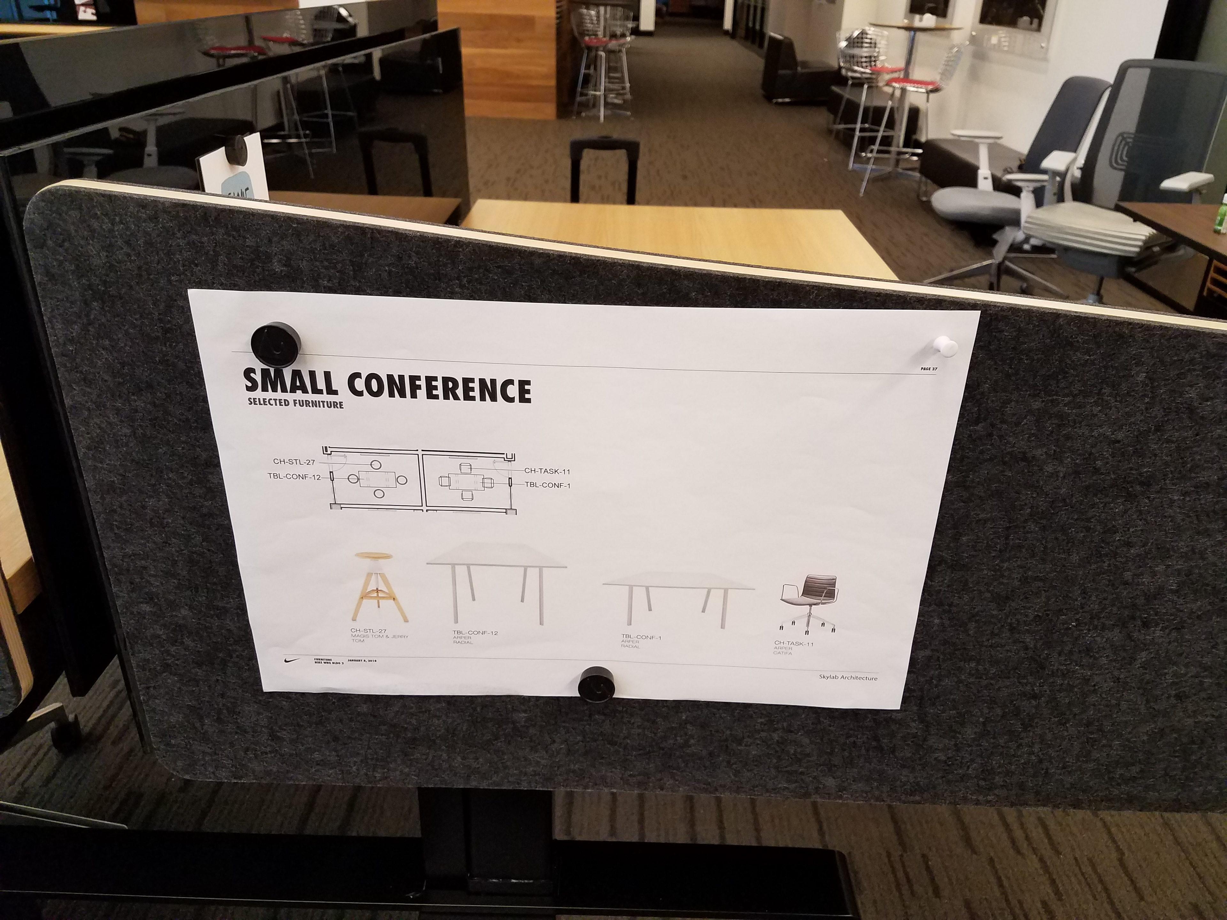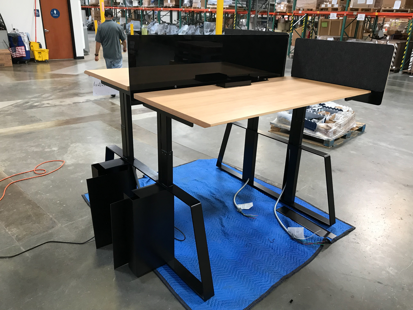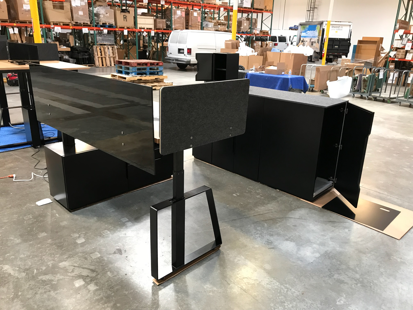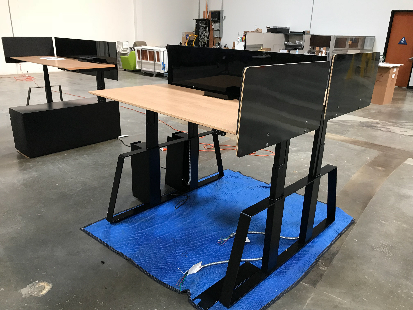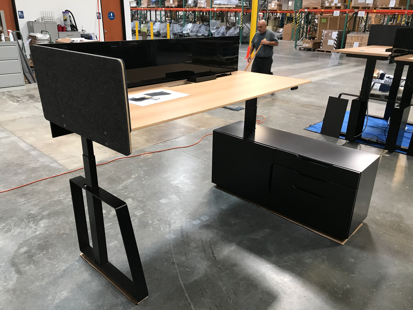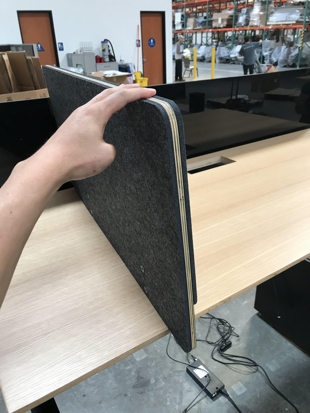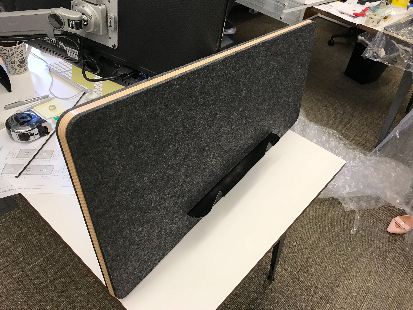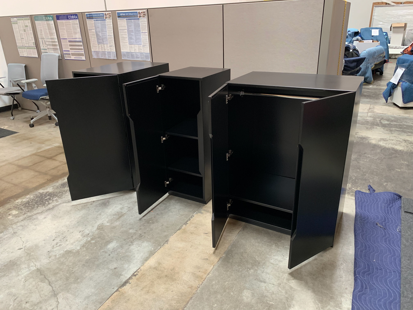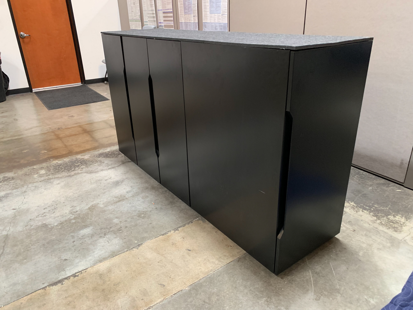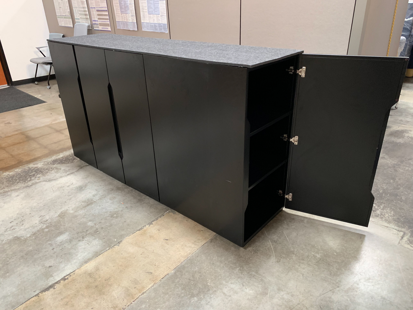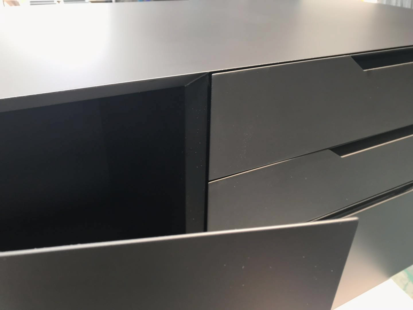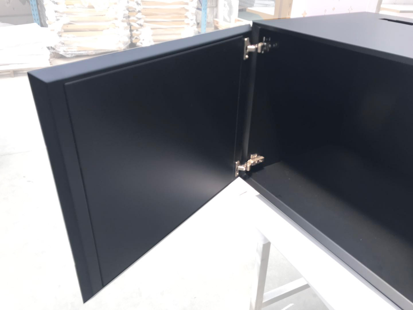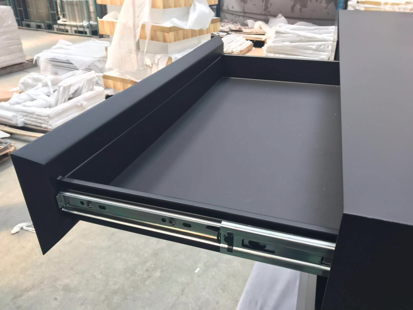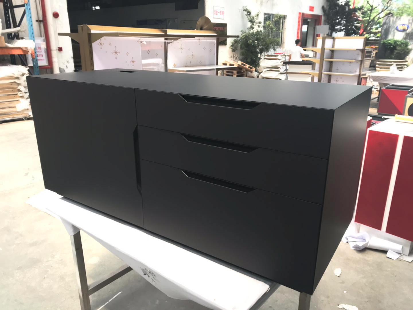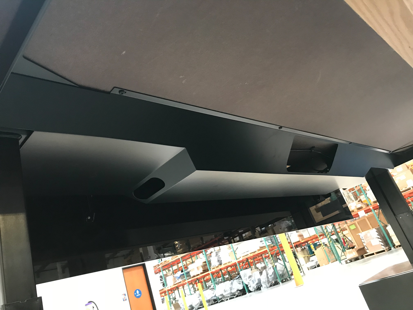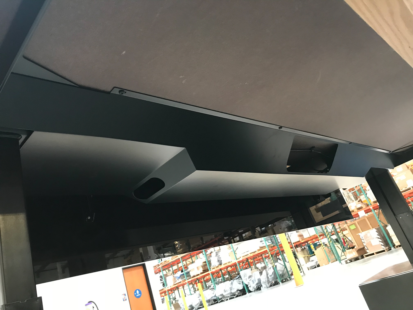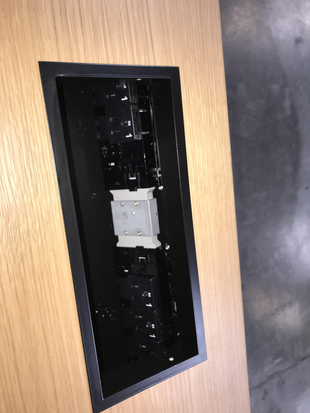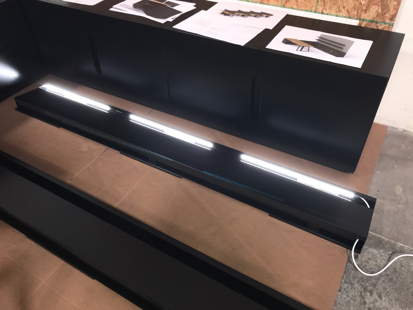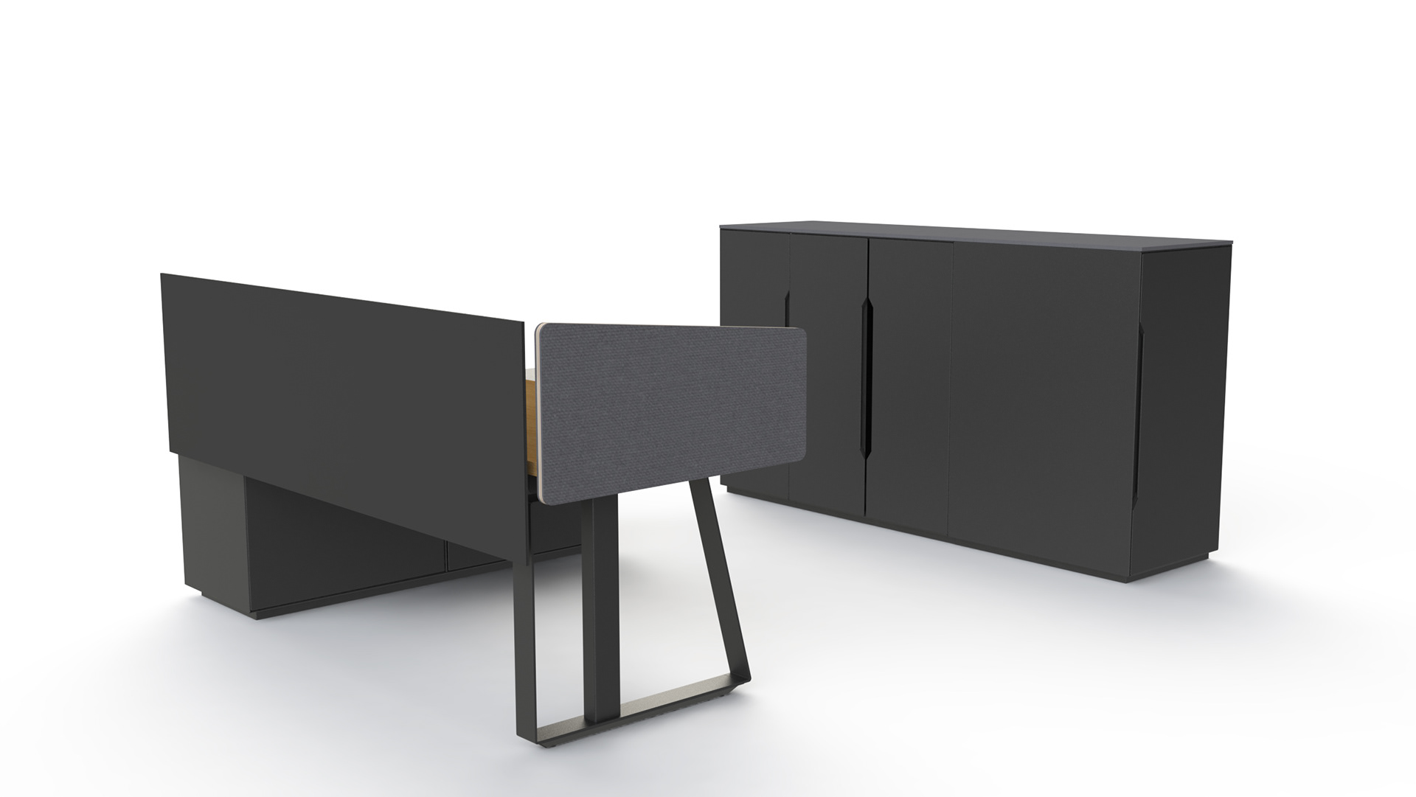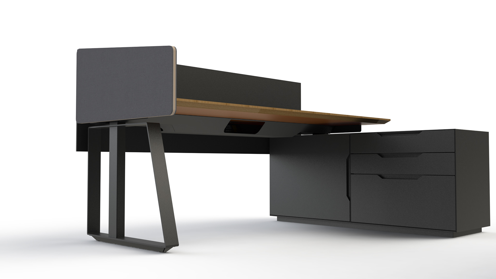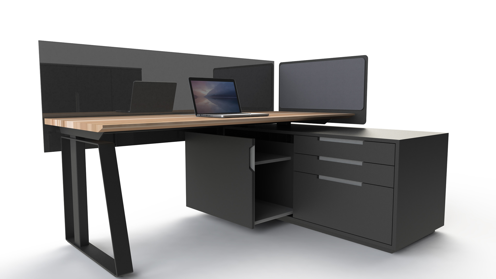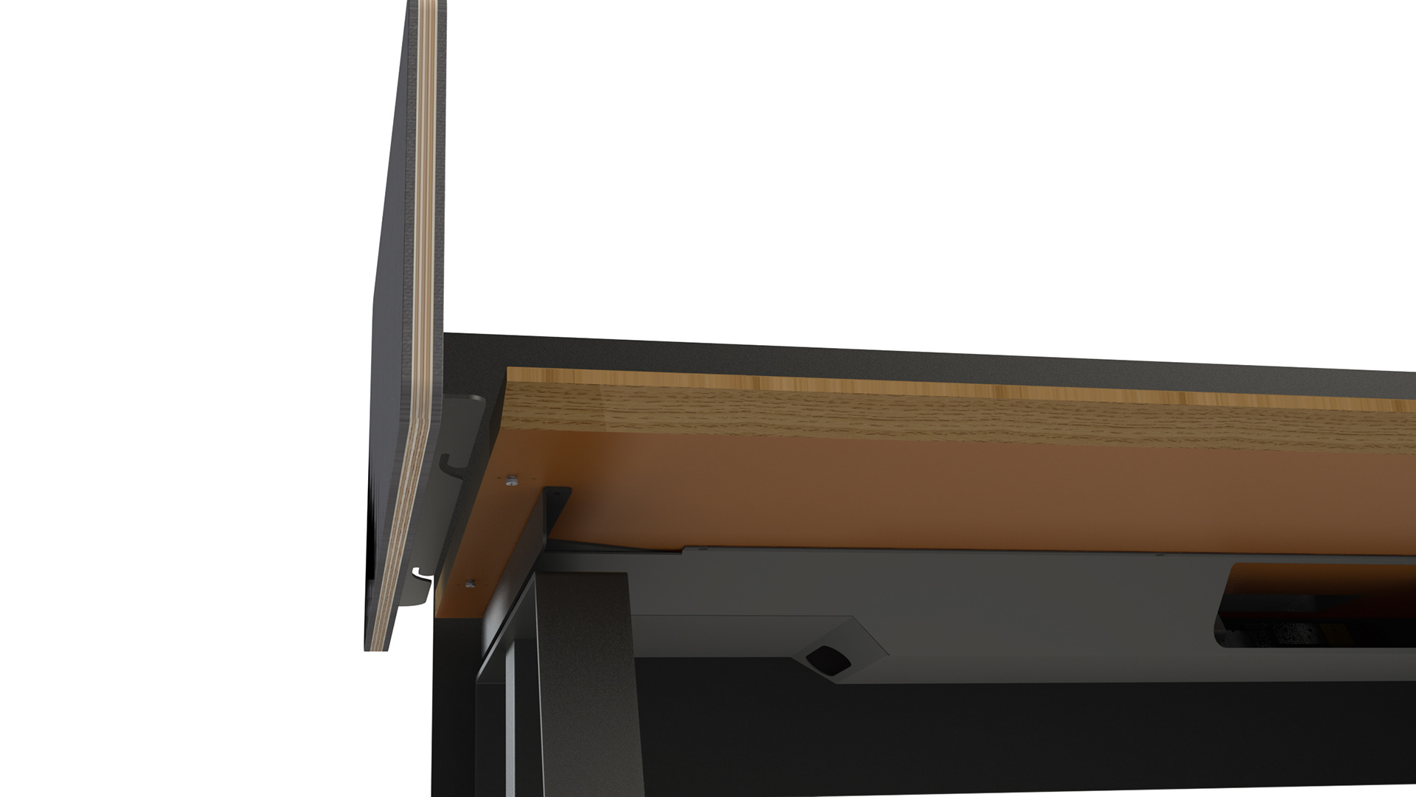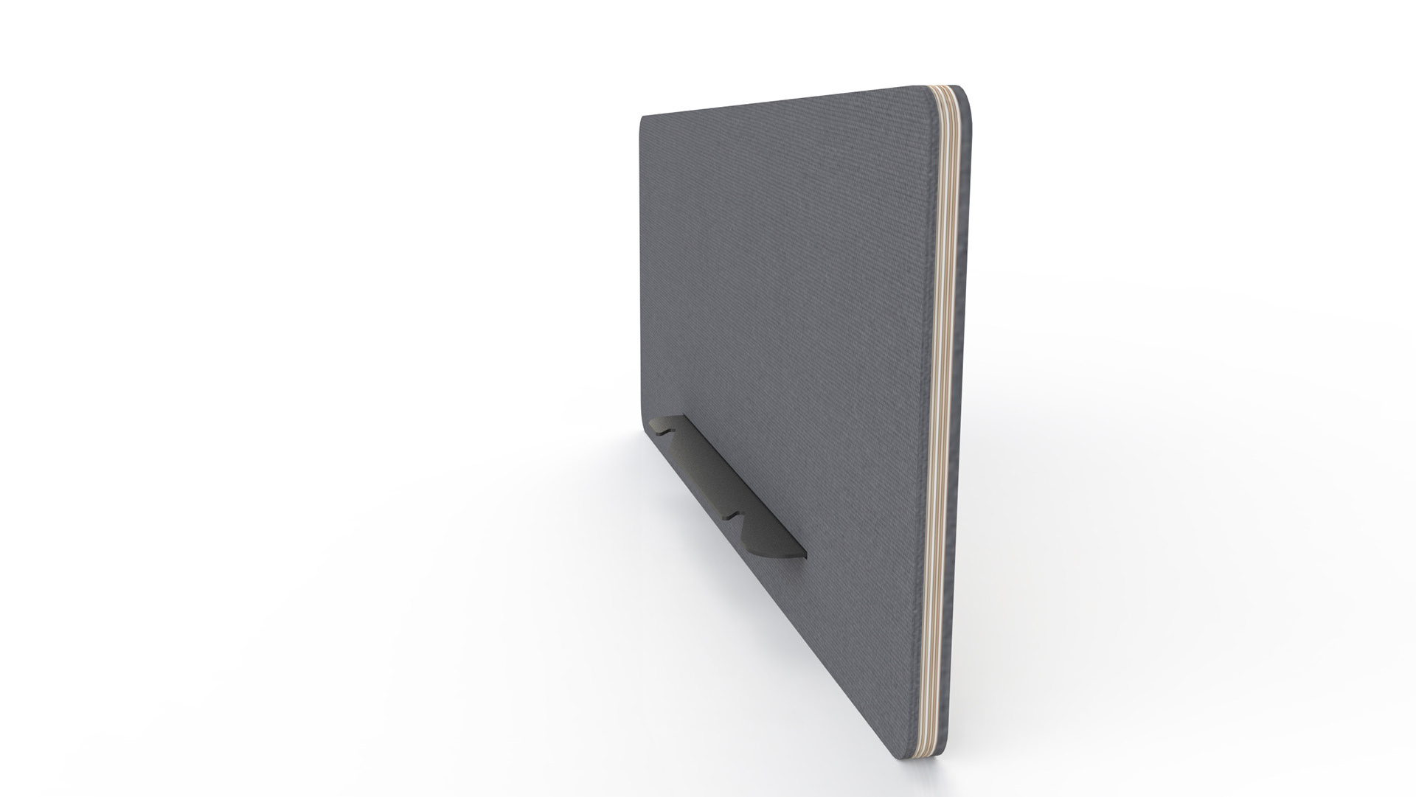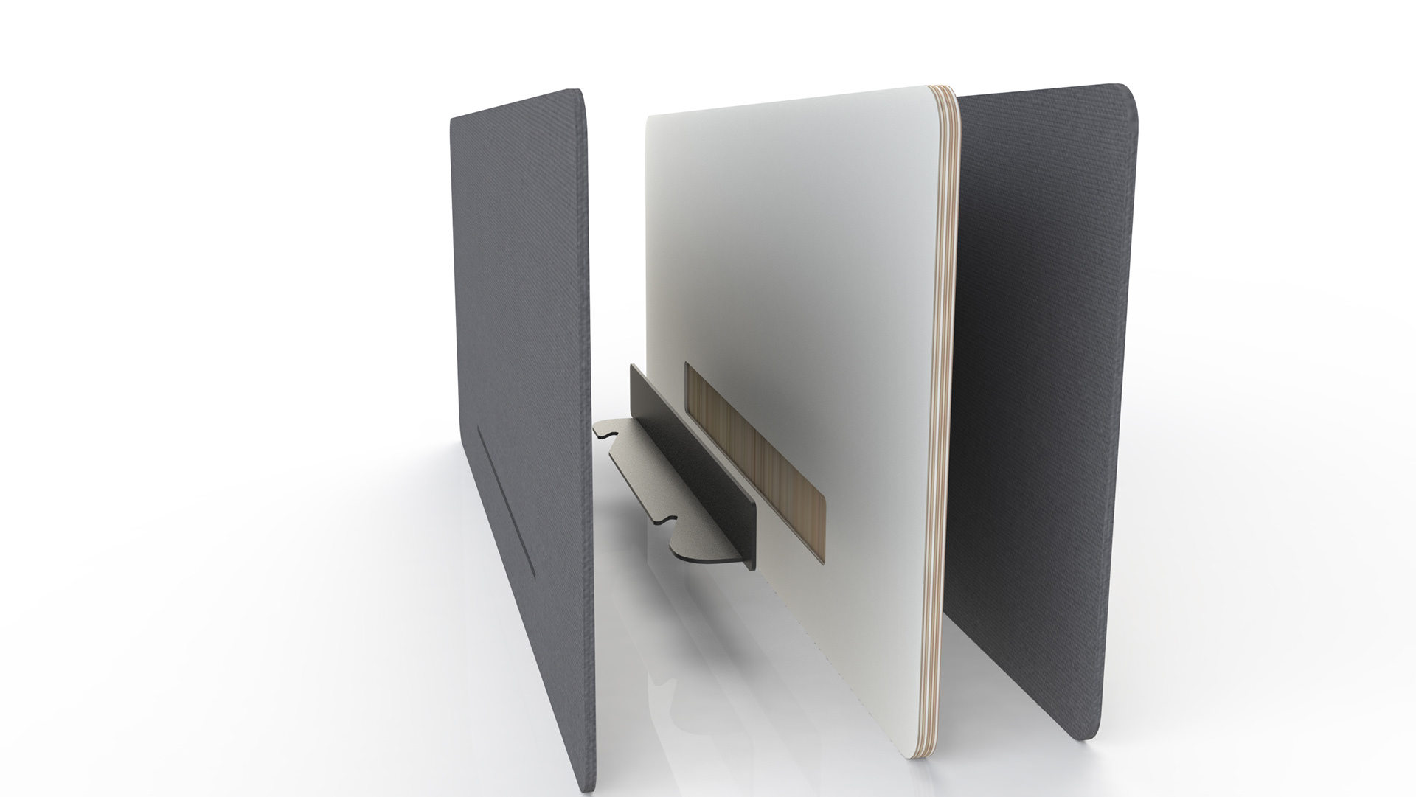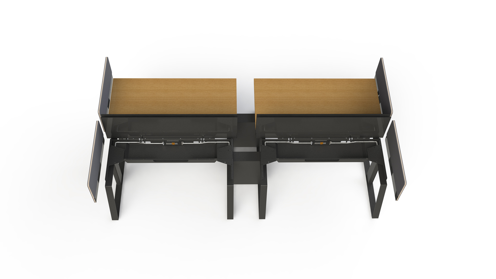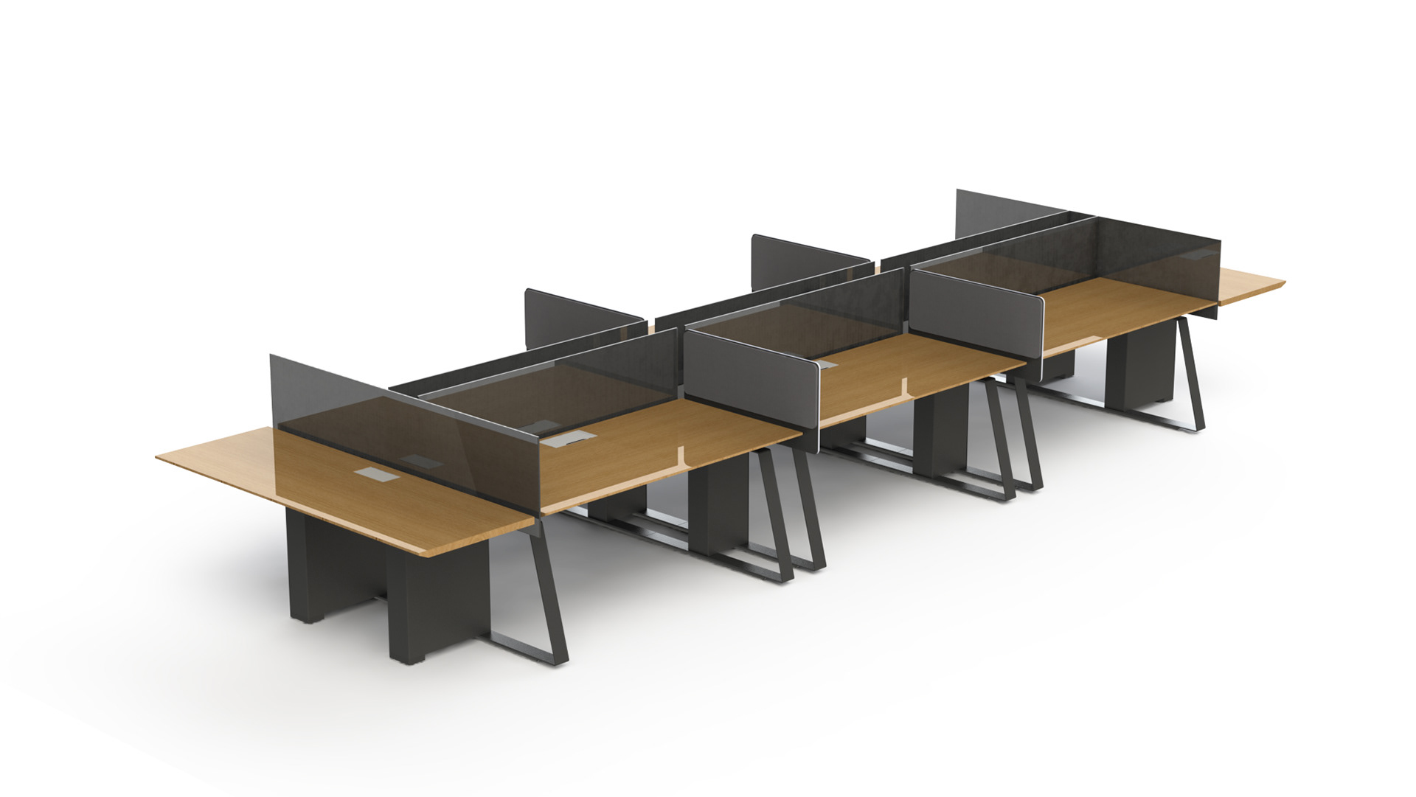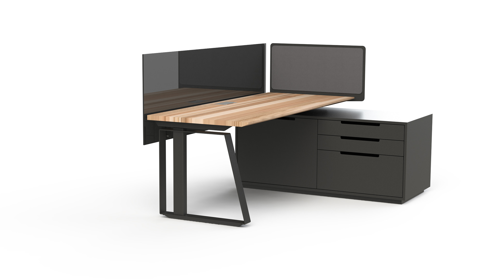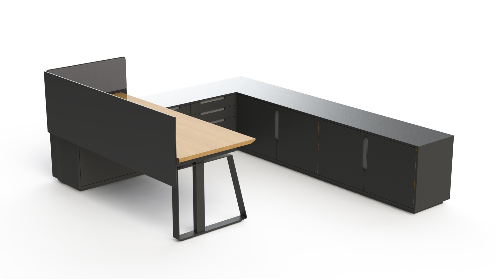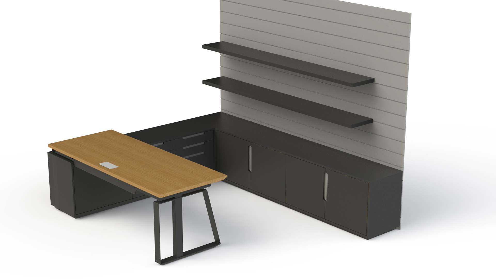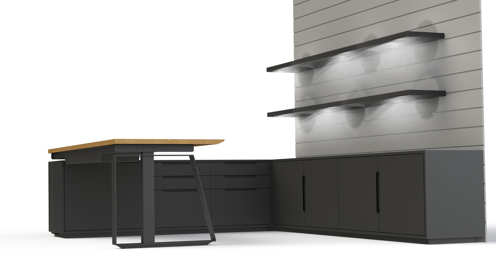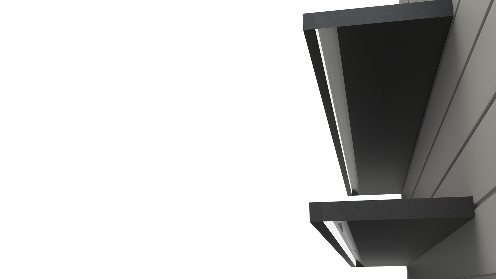April 2018, SLATE Custom Studio was invited to design and prototype the storage cabinets and desk stations for the new building in Beaverton, Oregon.
The original project name was WHQ Building 2 yet it later evolved into the Serena Williams Building.
As the Lead Industrial Designer at SLATE I was responsible for the design, engineering and production of all the prototypes for this project, distributed in 3 different styles that included face-to-face work stations, single workstations and private offices. All 3 styles included personal stationary storage.
The cabinets are constructed of steel with a custom powder coat finish, the mitered seamless front doors are self-closing. The finger pull is also mitered.
All the front dividers were made with black tempered glass and a steel inner layer to make them magnetic. The side dividers were made with birch plywood and PET felt with a steel inner layer for magnets and also are also capable of being pinned. All of the tall cabinets also have a 1/2” PET mat on the top. The tabletops were made with 1.5” white oak butcher’s block with added custom power access to the power plugs.
The project was created to determine the final designs for the new Nike Serena Williams building.
The final production for the storage was awarded to SLATE Custom Studio in 2019 called Serena Williams Building.
